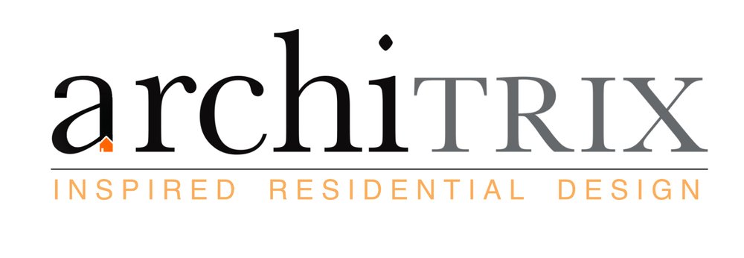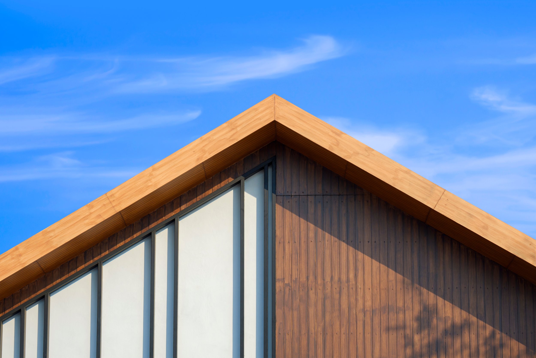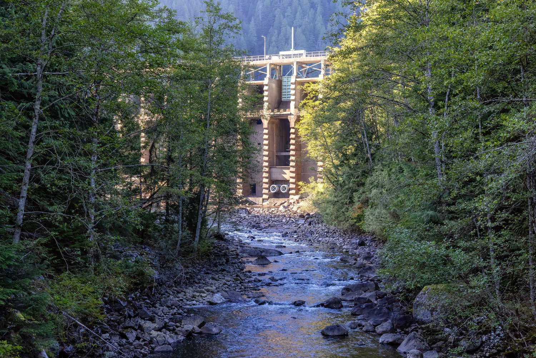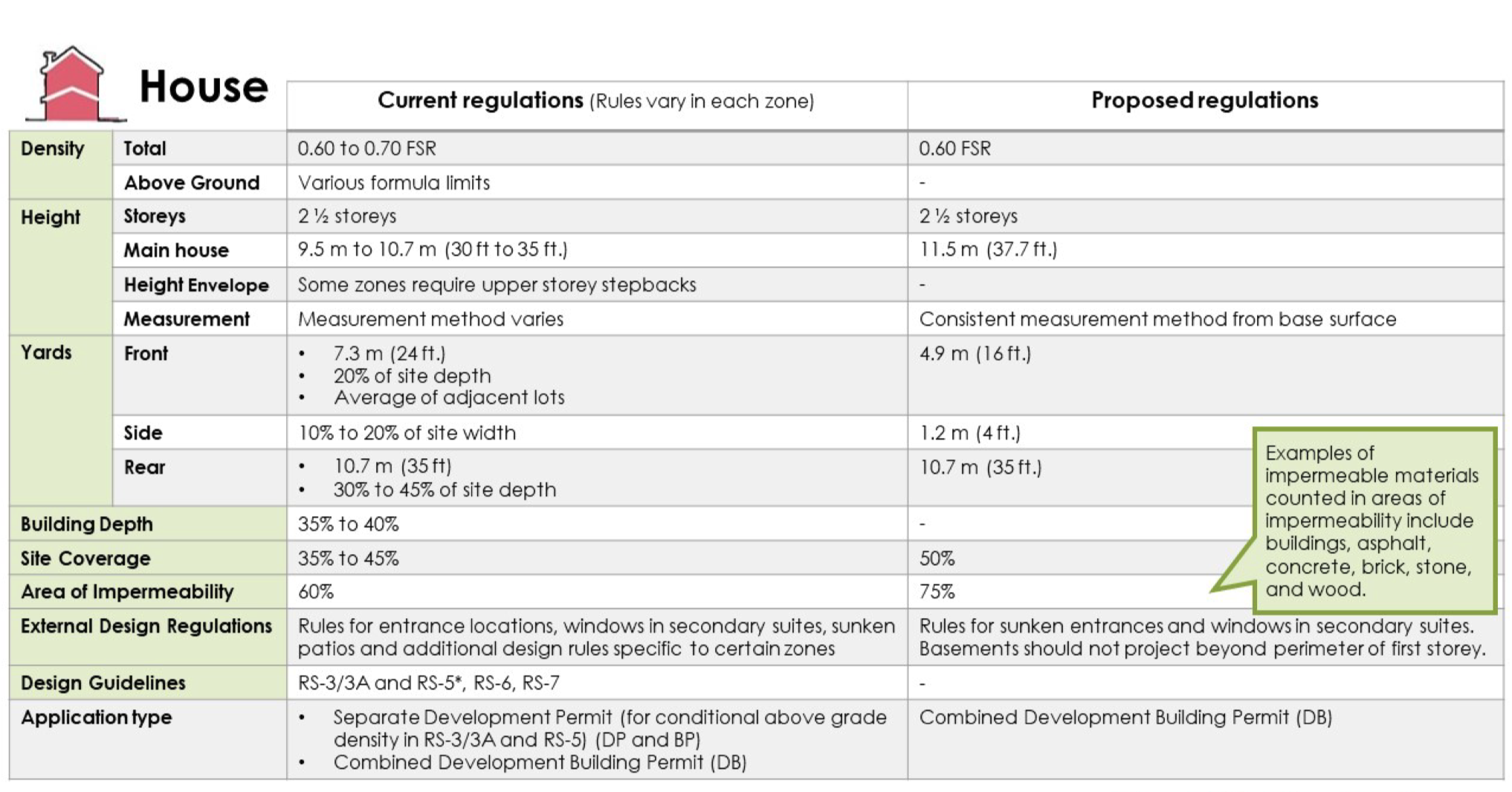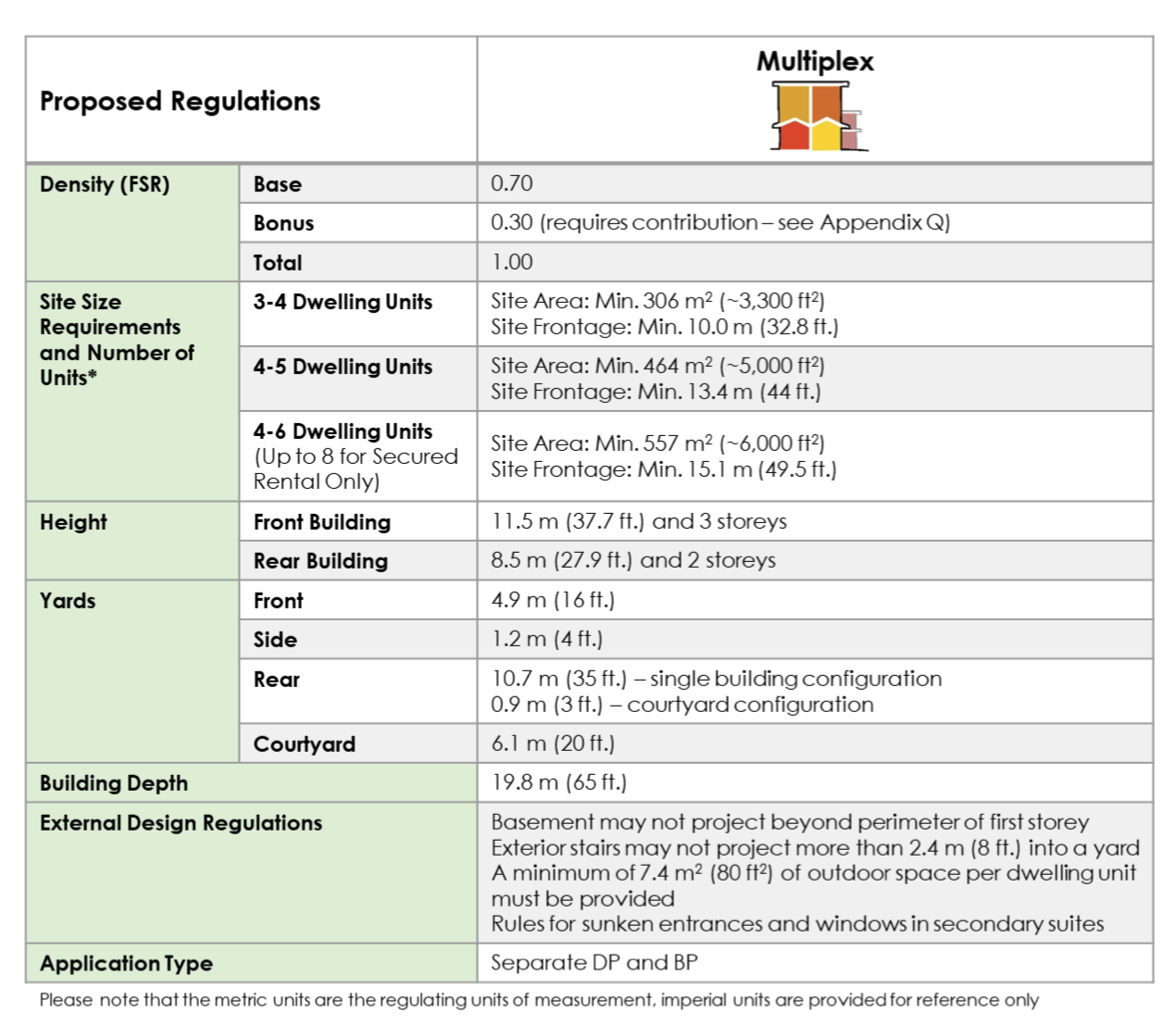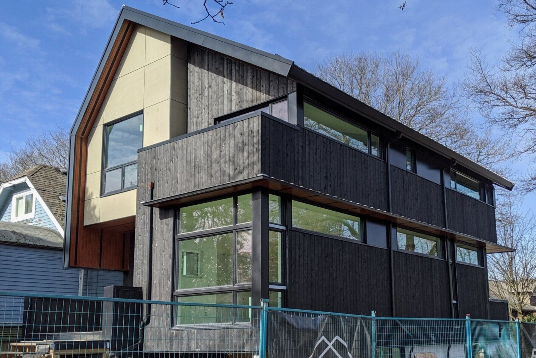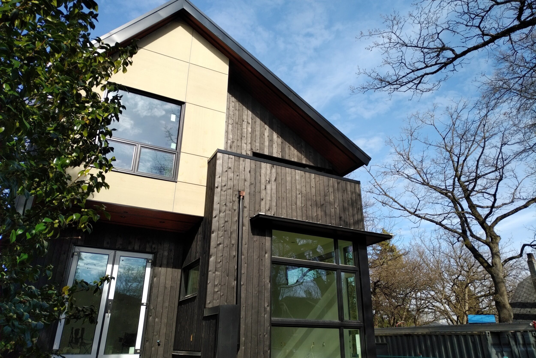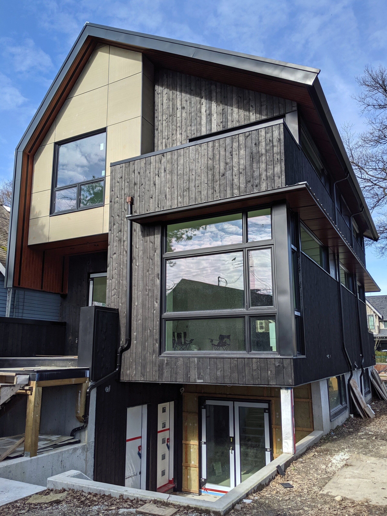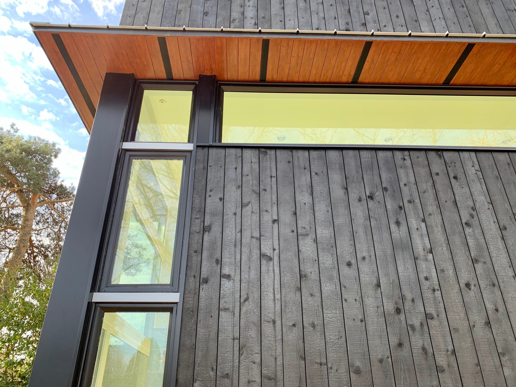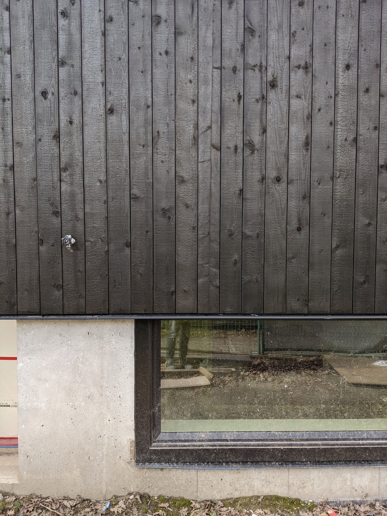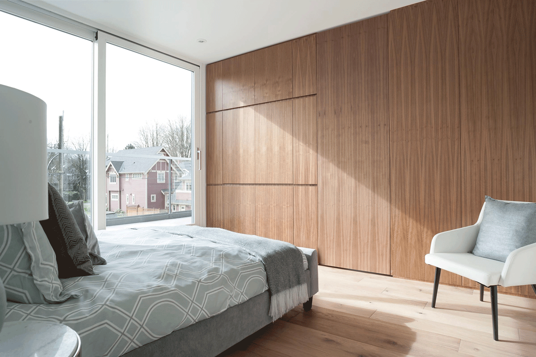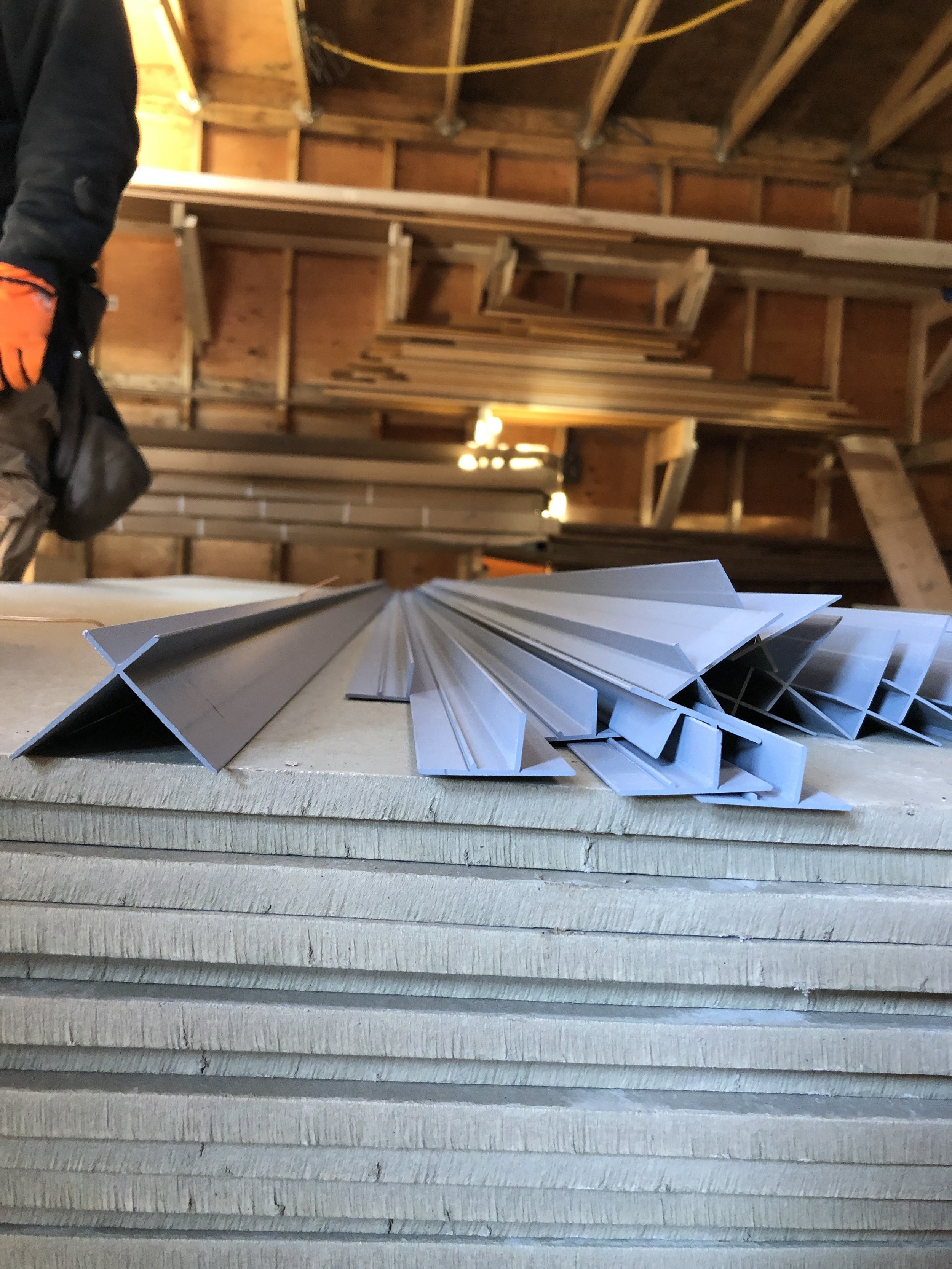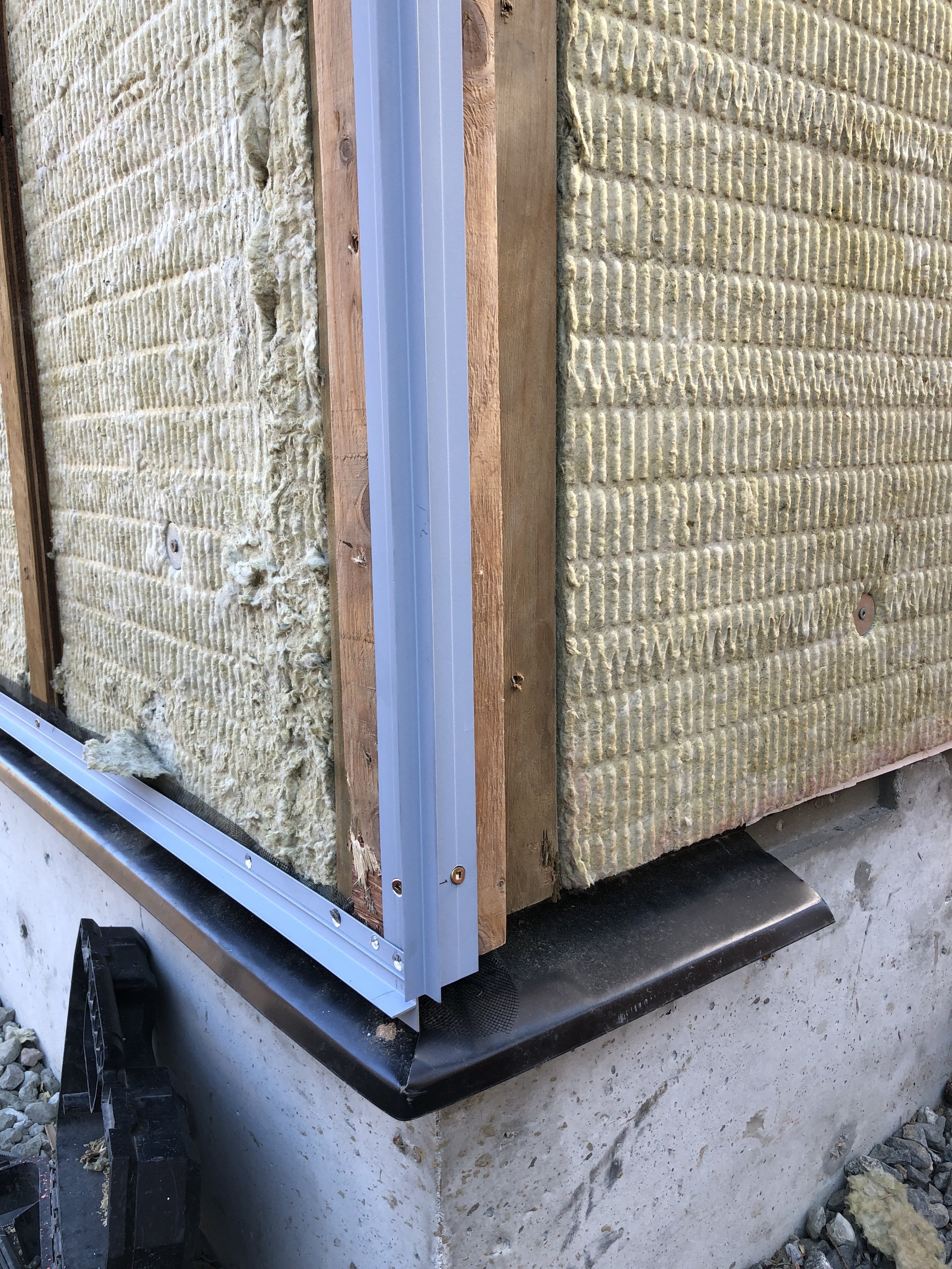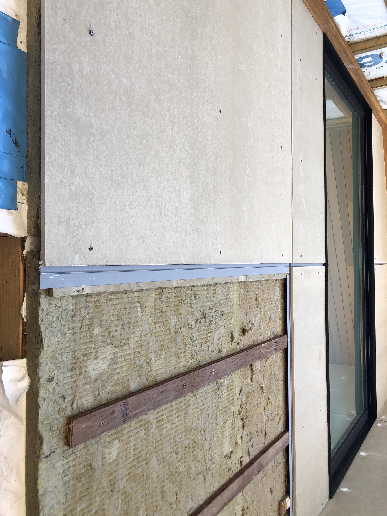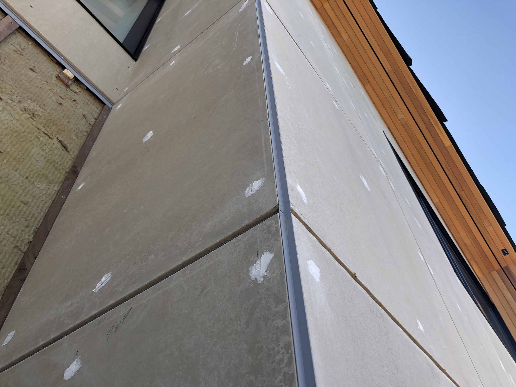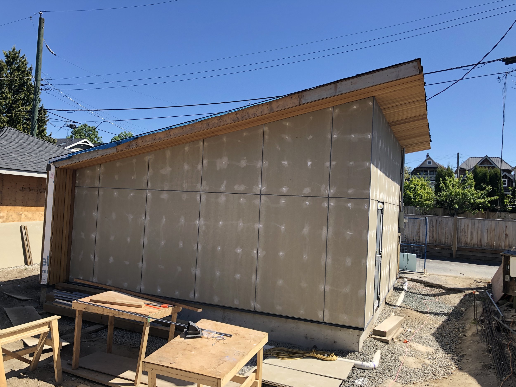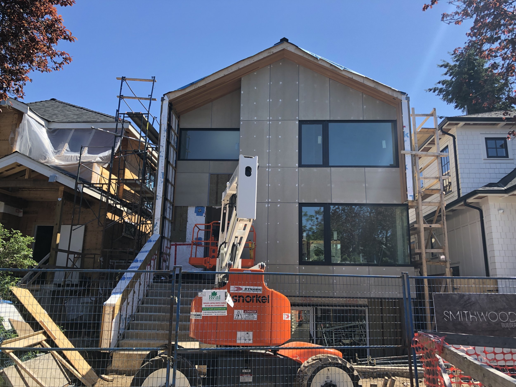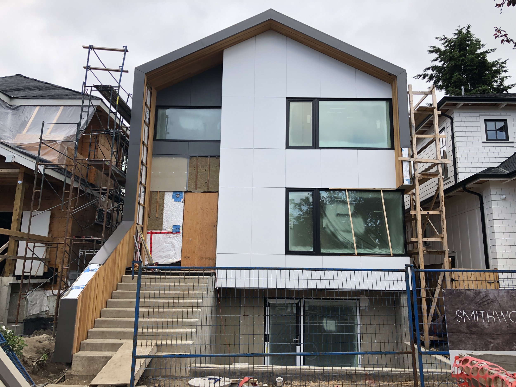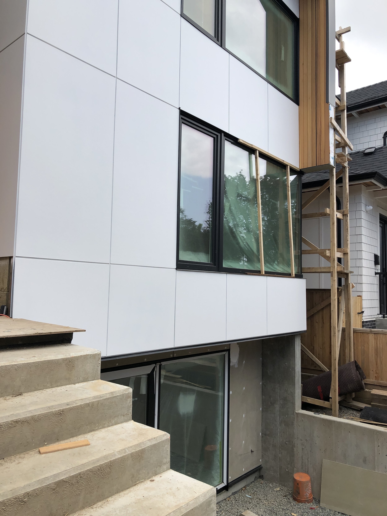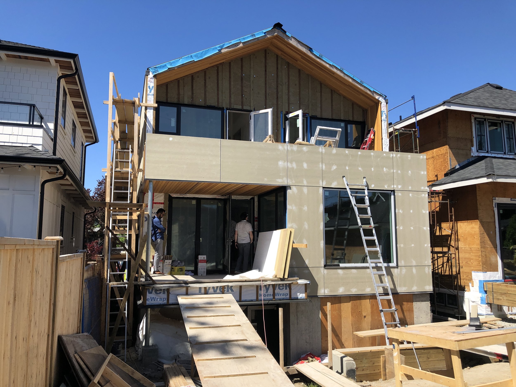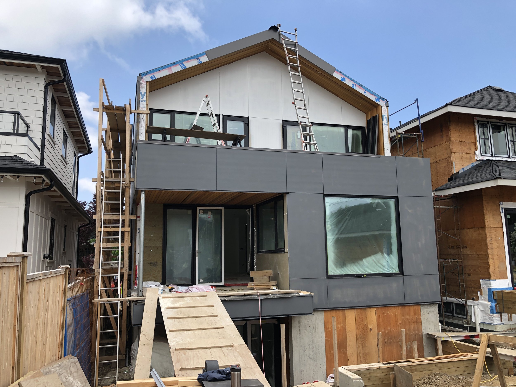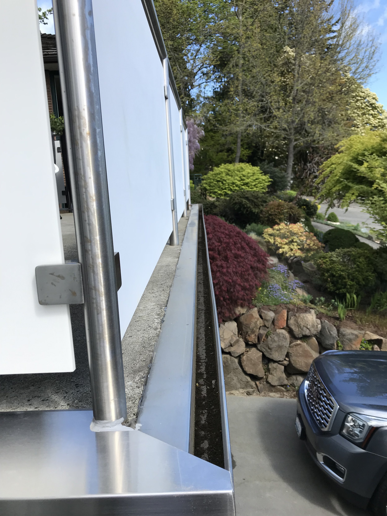It seems like you can’t turn around or scroll through social media for less than five minutes lately without seeing the word “multiplex” come up. While we’ve been providing design services in Metro Vancouver since 2007, and multiplexes have only been gaining traction in popularity since the introduction of Bill 44 in 2023.
Architrix’s blog series, “Designing Multiplexes: A Municipal Perspective”, will dive deeper into how different municipalities are approaching the ‘Missing Middle’ problem.
First up? Burnaby.
Our team compiled a list from publicly available data from the City of Burnaby and tallied the number of new multiplex building permits issued for project with 3 to 8 units over a 12 month period (February 2024 to January 2025).
Multiplex Issuances in the City of Burnaby (February 2024 to January 2025)
Architrix Studio Founder Khang Nguyen shared his thoughts on what this data actually means for anyone interested in building multiplexes in Burnaby:
“The Multiplex pick-up in Burnaby has been much slower compared to Vancouver - this is similar in other municipalities as well, as generally multiplex startups outside of Vancouver have seen slow starts. I suspect that this is because the profit margins are much less predictable outside of Vancouver: the potential for higher returns in Vancouver compels investors to invest where the highest return lies. One other aspect is that outside of Vancouver, buyers expect to pay less for more space thus a dense, compact unit is less desirable outside of Vancouver - at least for the time being.
As more multiplexes are completed in Burnaby, and all around BC, we will start to see what the market appetite is for them. Considering the uncertainty in the political arena currently, I feel the multiplex market won’t be as strong as it could be, at least in the short-term. But as more people immigrate to Canada, putting more pressure on the housing supply, and as the political situation stabilizes, sales will increase and investors will start to see higher returns promoting more multiplex developments.
”
The City of Burnaby released a “Housing Design Library” in January 2025, a publicly available online gallery of pre-approved small-scale multi-unit home designs from reputable firms such as Haeccity Studio Architecture, Leckie Studio, FLUID Architecture, and Lanefab:
While this helps address the housing crisis to some degree, it also comes with limitations:
“The slew of standardized floorplans available is a great way for landowners and investors to see the potential of what could be done, but the use of the standardized plans as a workable building permit application set is not feasible. The variety of site conditions, end user needs, building codes, and zoning regulations from each municipality requires a knowledgeable team to provide more thorough design input and technical information to navigate the permitting and construction processes. The standardized and catalog plans available to the public provide a great starting point to envision what could be done and to get people interested and aware of the potential of their lots.”
With over 30,000 residential lots in Burnaby, with about 38% located within 400 metres of a frequent transit network, it can be anticipated that the data will reflect more and more multiplex development applications in the area.
Interested in seeing some of Architrix’s multiplex work? Check out our project on Prior Street, a character retention fourplex project in Vancouver.
